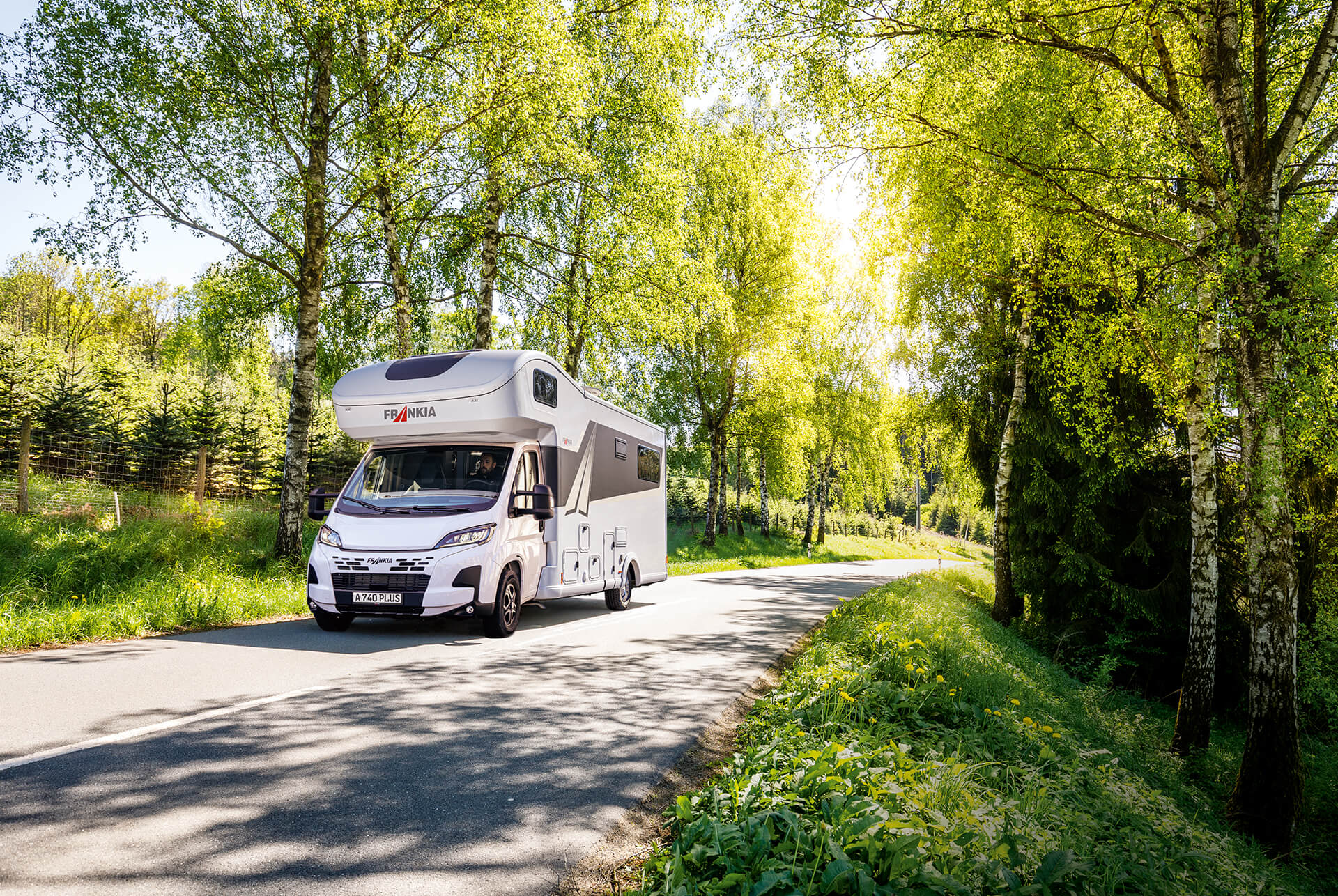
Particularly large relaxation area in the FRANKIA overcab
Luxurious FRANKIA lounge seating area
Through separate living and sleeping areas
FRANKIA F-Line Overcab
Do you want to go on longer trips and enjoy maximum comfort as a couple - both for relaxing and sleeping? Then the FRANKIA F-Line with overcab is perfect for you and your vacation. The practical division into a separate sleeping area in the overcab and a particularly large FRANKIA lounge seating area gives you the perfect "home feeling" - without any conversions. With the FRANKIA F-Line overcab, you can choose between two lengths - always included: the popular large FRANKIA lounge seating area, a top-equipped MaxiFlex kitchen, a luxurious spacious bathroom and a generous garage.
FRANKIA F-LINE overcab motorhome – Highlights
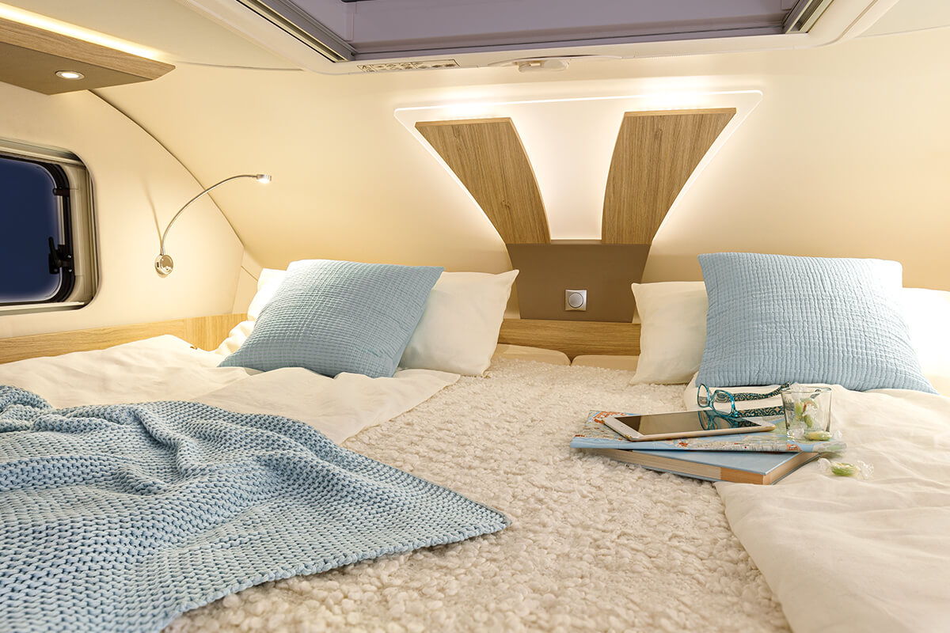
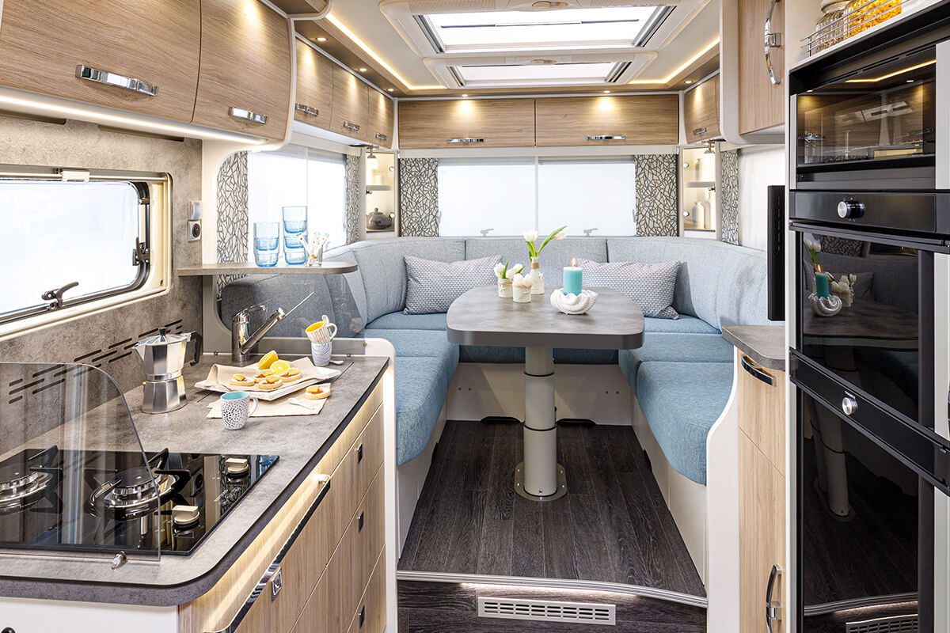
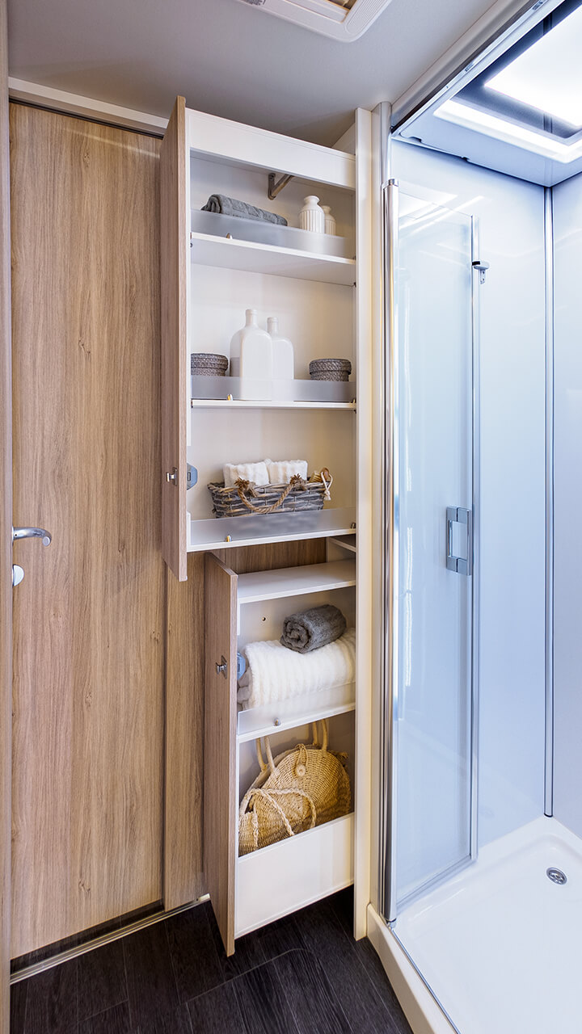
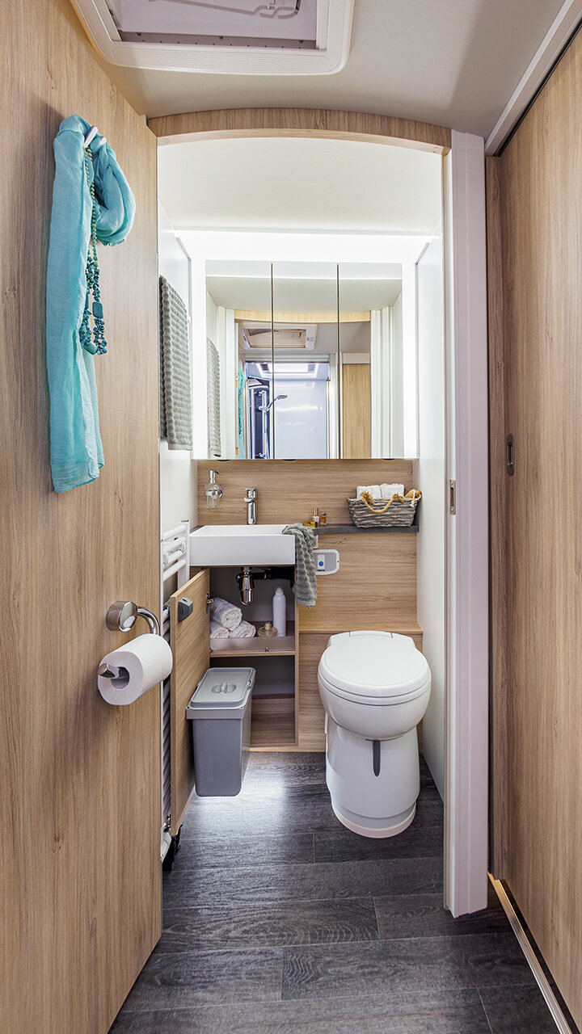
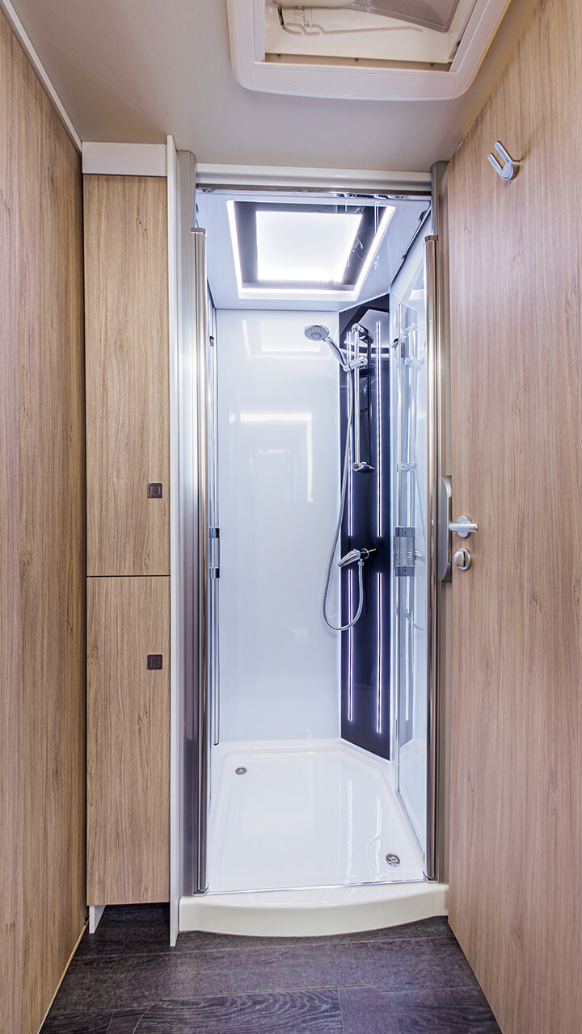
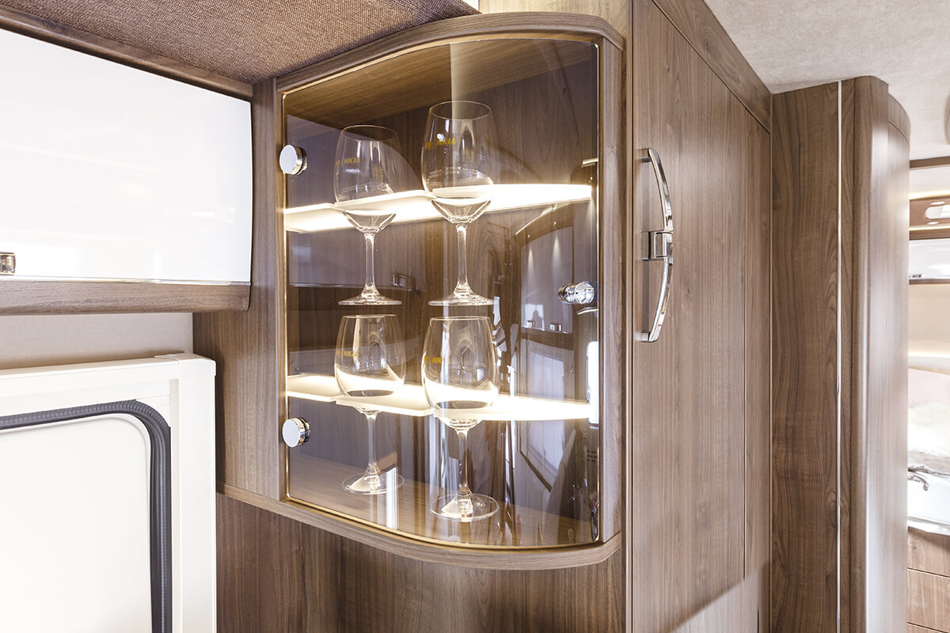
for your FRANKIA wine glasses.
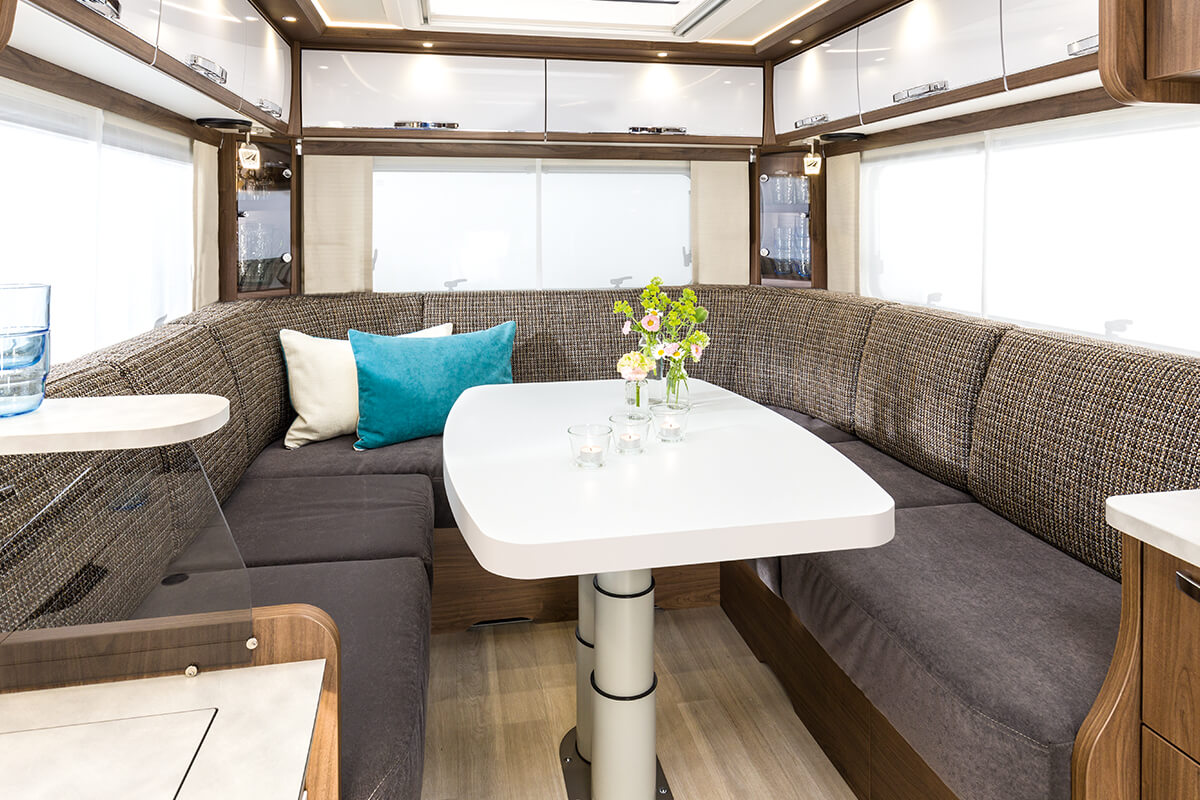
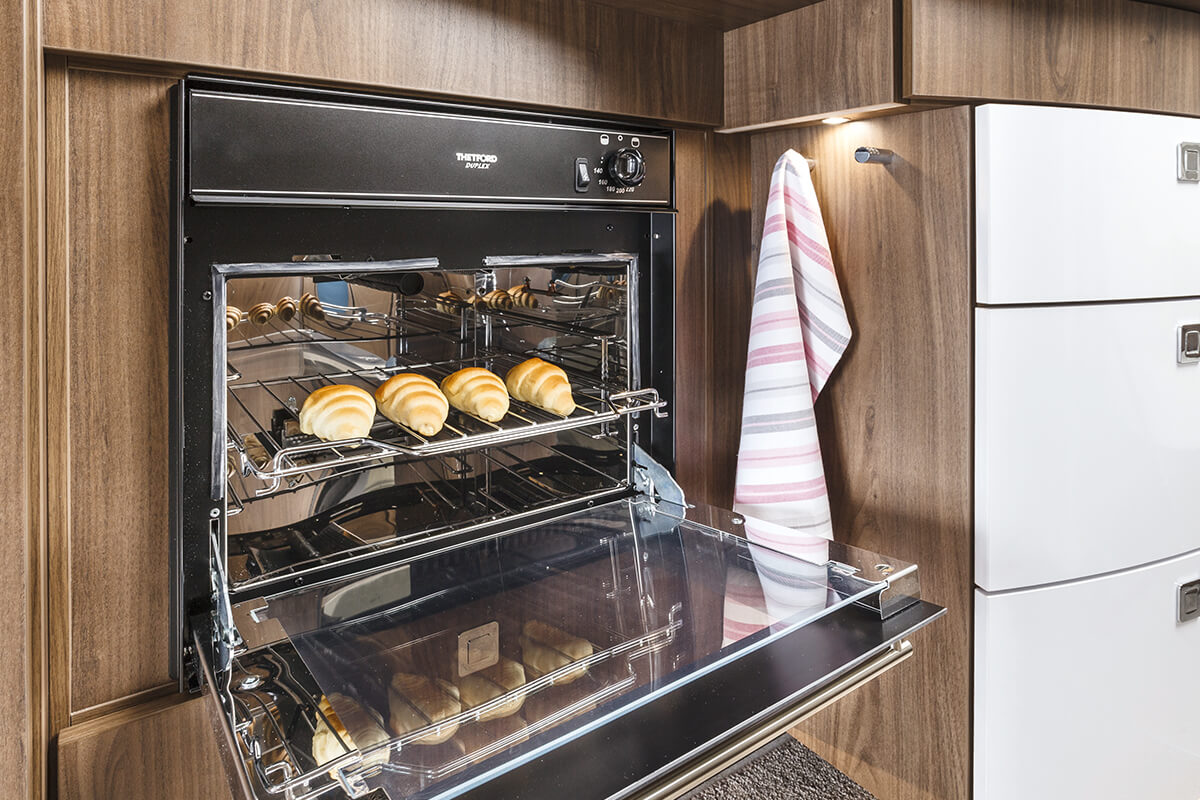
FRANKIA F-LINE A 680 PLUS
Overcab meets compact floor plan with rear lounge seating area. The FRANKIA A 680 PLUS scores with an open, light-flooded interior and plenty of storage space. The FRANKIA rear garage offers enough space even for two bicycles.
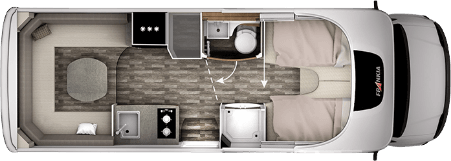
- Luxurious FRANKIA lounge seating area in the rear
- The extendable stairs to the overcab become virtually "invisible" when the steps are not in use
- XXL wardrobe from floor to ceiling
- Great sense of space with 2.03 m standing height
- Overcab with large side panoramic windows and two large rear windows
Technology at a glance
Platform
Fiat/AL-KO • Ducato 35 L
Engine
132 KW • 180 HP • 4 cylinders • 2,200 ccm • 9-speed automatic
Total height
322 cm
Total width
230 cm
Total length
706 cm
Max allowed load
4,500 kg
Headroom overall I Round Seating Group
203 cm
Sleeping places
2
Seats with seatbelts
2
Price from
117,400 €
The prices quoted are non-binding recommended prices for the German market. In other countries, prices may differ due to factors such as currency conversion, VAT or import duties. Your local FRANKIA dealer will be happy to inform you about the prices valid for your country.
FRANKIA F-Line A 740 PLUS
The bestseller A 740 PLUS impresses with its light-flooded floor plan with the plus in luxury and a direct view of the starry sky. In addition, the overcab offers maximum space volume for sleeping, reading and relaxing. Enlarged side panoramic windows and two large rear windows illuminate the entire interior.
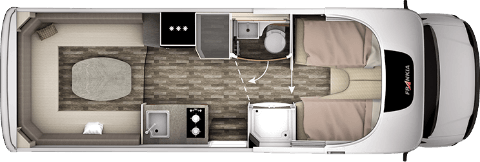
- Large panoramic windows around the seating area and huge roof window (optional)
- Additional seats for passengers in the lounge seating area - easily converted (optional)
- Even more comfortable longitudinal sleeping in the overcab - through maximized space volume
- Luxury and comfort: in the largest FRANKIA lounge seating area
- Perfect in winter: optimized thermal insulation between driver's cab and body
Technology at a glance
Platform
Fiat/AL-KO • Ducato 40 H
Engine
132 KW • 180 HP • 4 cylinders • 2,200 ccm • 9-speed automatic
Total height
322 cm
Total width
230 cm
Total length
752 cm
Max allowed load
4,500 kg
Headroom overall I Round Seating Group
203 cm
Sleeping places
2
Seats with seatbelts
2
Price from
123,400 €
The prices quoted are non-binding recommended prices for the German market. In other countries, prices may differ due to factors such as currency conversion, VAT or import duties. Your local FRANKIA dealer will be happy to inform you about the prices valid for your country.

